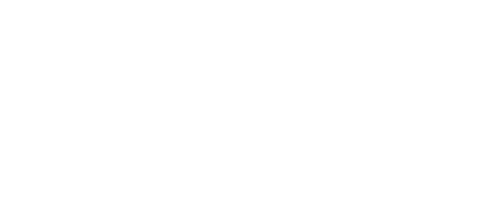


 STELLAR / Century 21 Myers Realty / Marion DeAnnuntis - Contact: 352-326-3626
STELLAR / Century 21 Myers Realty / Marion DeAnnuntis - Contact: 352-326-3626 870 Henderson Lane The Villages, FL 32162
Description
G5101221
$1,758(2024)
5,400 SQFT
Single-Family Home
2004
Traditional
Garden
Sumter County
Listed By
STELLAR
Last checked Mar 2 2026 at 5:17 AM GMT+0000
- Full Bathrooms: 2
- Split Bedroom
- Kitchen/Family Room Combo
- Florida Room
- Living Room/Dining Room Combo
- L Dining
- Walk-In Closet(s)
- Window Treatments
- Appliances: Refrigerator
- Appliances: Washer
- Ceiling Fans(s)
- Open Floorplan
- Appliances: Range Hood
- Appliances: Range
- Appliances: Dryer
- Appliances: Exhaust Fan
- Appliances: Freezer
- Appliances: Ice Maker
- Appliances: Gas Water Heater
- Thermostat
- Primary Bedroom Main Floor
- Villages Of Sumter
- Yes
- Level
- Cleared
- Paved
- Landscaped
- Foundation: Slab
- Central
- Heat Pump
- Electric
- Natural Gas
- Exhaust Fan
- Central Air
- Carpet
- Hardwood
- Vinyl Siding
- Roof: Shingle
- Utilities: Sprinkler Recycled, Cable Connected, Cable Available, Sprinkler Meter, Sewer Available, Water Available, Public, Water Connected, Water Source: Public, Bb/Hs Internet Available, Electricity Available, Electricity Connected, Sewer Connected, Phone Available, Underground Utilities, Natural Gas Available, Natural Gas Connected
- Sewer: Public Sewer
- Garage Door Opener
- Driveway
- Ground Level
- 1
- 1,375 sqft
Listing Price History
Estimated Monthly Mortgage Payment
*Based on Fixed Interest Rate withe a 30 year term, principal and interest only





The extra bedroom can be used as an office, still giving you the room for a quest bedroom. Cooking is a dream with a gas stove. The Florida room is bright and sunny. This home also boasts an enclosed air-conditioned porch. The Primary suite has a large walk-in closet. The bathroom has natural light coming from the Solar-Tube lighting. Step into your screeded lanai where you can enjoy your morning coffee. With beautiful landscaping this home provides a peaceful backdrop for relaxation. Located in the heart of the Villages, Summerhill offers residents access to a wealth of amenities, including golf courses, recreation centers, and shopping. Experience the Best of Florida living in your new home. Schedule your appointment today.