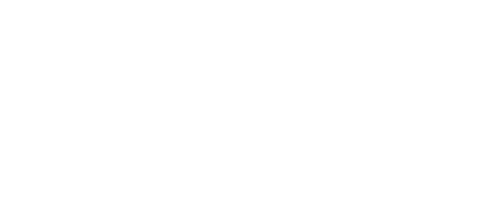


 STELLAR / Century 21 Myers Realty / Eileen Belanger - Contact: 863-676-4448
STELLAR / Century 21 Myers Realty / Eileen Belanger - Contact: 863-676-4448 3425 Grenville Drive Winter Haven, FL 33884
Description
P4936275
$3,570(2024)
4,652 SQFT
Single-Family Home
2006
Garden
Polk County
Listed By
STELLAR
Last checked Oct 16 2025 at 4:22 PM GMT+0000
- Full Bathrooms: 2
- Attic
- Unfurnished
- Split Bedroom
- Stone Counters
- Solid Wood Cabinets
- Florida Room
- Living Room/Dining Room Combo
- Walk-In Closet(s)
- Appliances: Dishwasher
- Appliances: Electric Water Heater
- Appliances: Refrigerator
- Ceiling Fans(s)
- Open Floorplan
- Appliances: Disposal
- Appliances: Microwave
- Appliances: Range
- Vaulted Ceiling(s)
- Eat-In Kitchen
- Primary Bedroom Main Floor
- Traditions Ph 01
- Yes
- Level
- Paved
- Private
- Landscaped
- Foundation: Slab
- Central
- Heat Pump
- Central Air
- Dues: $463/Monthly
- Tile
- Luxury Vinyl
- Block
- Roof: Shingle
- Utilities: Cable Connected, Public, Water Connected, Water Source: Public, Electricity Connected, Sewer Connected, Phone Available, Underground Utilities
- Sewer: Public Sewer
- Energy: Appliances
- 26X20
- Garage Door Opener
- Driveway
- 1,118 sqft
Estimated Monthly Mortgage Payment
*Based on Fixed Interest Rate withe a 30 year term, principal and interest only





Upon arrival, you’re greeted by a welcoming front porch. Inside, the open-concept floor plan features a spacious living room with vaulted ceilings, a decorative planter shelf, and triple glass sliding doors leading to the Florida room.
The eat-in kitchen showcases an arched entryway, maple wood cabinetry, and granite countertops. Functional upgrades include a stainless steel appliance package, a large farmhouse sink with a gooseneck faucet, and a closet pantry with pull-out shelves. A charming breakfast nook is ideal for casual dining, while the formal dining area—enhanced with sliding glass doors that open to the fenced yard—seamlessly blends indoor and outdoor living. Solid surface flooring throughout ensures style and easy maintenance.
The primary bedroom suite features tile flooring, a walk-in closet, and views of the backyard patio. Its ensuite bath includes a maple wood vanity, granite countertop, and a walk-in shower with a glass enclosure.
Outdoor enjoyment awaits with a fully fenced yard and a generously sized paver patio—perfect for relaxation or entertaining. Additional highlights include a Florida room with tile flooring, irrigation system, architectural shingle roof (2021), AC system (2022), water heater (2022), gutters, Sentricon termite system, a 2-car garage with door opener and keyless entry pad, plus a paved driveway and walkway.
Traditions at Ruby Lake offers an exceptional array of amenities: a lakefront clubhouse, dock and boat ramp, heated swimming pool and spa, ballroom, billiards, meeting rooms, library, computer room, craft room, dog park, tennis and pickleball courts, basketball, bocce, shuffleboard, fitness center, aerobics studio, and more.
The monthly HOA fee covers exterior house painting, cable, internet, front-yard lawn service, and access to clubhouse amenities—ensuring a worry-free, maintenance-free lifestyle.