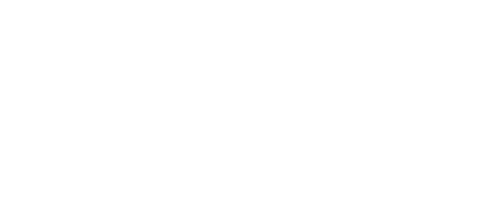


 STELLAR / Century 21 Myers Realty / Eileen Belanger - Contact: 863-676-4448
STELLAR / Century 21 Myers Realty / Eileen Belanger - Contact: 863-676-4448 3987 Bedford Avenue Winter Haven, FL 33884
Description
P4936091
$4,391(2024)
7,484 SQFT
Single-Family Home
2017
Polk County
Listed By
STELLAR
Last checked Mar 1 2026 at 11:16 PM GMT+0000
- Full Bathrooms: 2
- Inside Utility
- Unfurnished
- Stone Counters
- Solid Wood Cabinets
- Bonus Room
- Walk-In Closet(s)
- Appliances: Dishwasher
- Appliances: Electric Water Heater
- Appliances: Refrigerator
- Ceiling Fans(s)
- Open Floorplan
- Appliances: Microwave
- Appliances: Range
- Tray Ceiling(s)
- Thermostat
- Primary Bedroom Main Floor
- Traditions Ph 02
- Yes
- Level
- Paved
- Private
- Foundation: Slab
- Central
- Central Air
- Dues: $485/Monthly
- Tile
- Block
- Roof: Shingle
- Utilities: Cable Connected, Public, Water Connected, Water Source: Public, Bb/Hs Internet Available, Electricity Connected, Sewer Connected, Phone Available, Underground Utilities
- Sewer: Public Sewer
- 21X21
- Garage Door Opener
- Driveway
- 1,817 sqft
Listing Price History
Estimated Monthly Mortgage Payment
*Based on Fixed Interest Rate withe a 30 year term, principal and interest only





Step into the spacious great room, highlighted by a stacked-stone feature wall, crown molding, and ceramic tile flooring, creating an elegant yet inviting ambiance. Oversized sliding glass doors open to the extended screened lanai, seamlessly blending indoor and outdoor living.
The gourmet kitchen is a chef’s dream, boasting timeless shaker-style cabinetry with crown molding and brushed nickel hardware, complemented by a glass tile backsplash. A central island with quartz countertops and pendant lighting creates a stunning focal point, while a walk-in pantry, coffee station, and stainless steel appliance package add function and convenience. A charming breakfast nook provides a cozy space for casual meals, and the open-concept layout ensures effortless entertaining as the formal dining room flows into the main living area.
The primary bedroom suite offers a private retreat with tray ceilings, tile flooring, sliding doors, and a spacious walk-in closet. The en-suite bathroom is luxuriously appointed with a comfort-height vanity featuring center cabinetry, dual sinks, quartz countertops, a water closet, and a handicap-accessible tiled shower with decorative listello tile accents.
The den/office exudes warmth with a reclaimed wood accent ceiling, while crown molding and arched entryways throughout the home add architectural elegance.
For outdoor enjoyment, the generously sized screened lanai with paver flooring provides a serene space to relax and unwind.
Additional features include: Laundry room with cabinetry, Keyless entry smart lock and thermostat, Double-pane low-E windows, AO Smith hybrid water heater, Screened front entrance, Video doorbell, Exterior carriage lighting, Exterior Stone façade and architectural shingles, Radiant heat barrier and GreenGuard Max house wrap, Alarm system, Gutters and decorative stone curbing, Paved walkway and driveway, In-wall pest system, Two overhead garage storage racks, Garage door opener, and a Two-car garage with golf cart niche.
The picturesque community of Traditions offers an abundance of planned activities and resort-style amenities, including a lakefront clubhouse, dock and boat ramp, heated swimming pool and spa, ballroom, billiards, library, computer and craft rooms, dog park, tennis courts, basketball, bocce, shuffleboard, a fitness center, aerobics studio, and more.
Monthly HOA fees cover lawn service, cable, internet, and exterior house painting. Conveniently located near shopping, dining, medical facilities, LegoLand and major routes, this home provides the perfect balance of comfort, convenience, and community living.